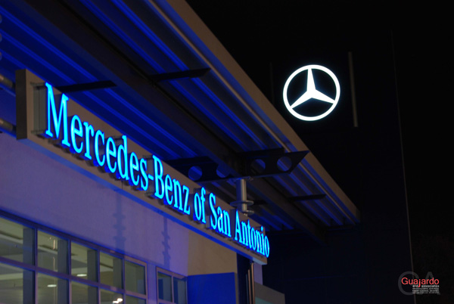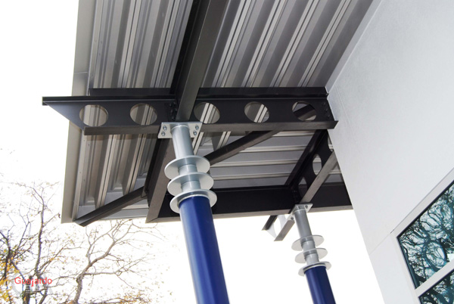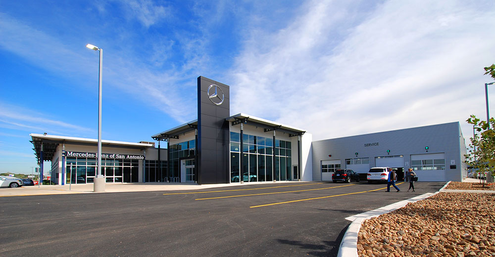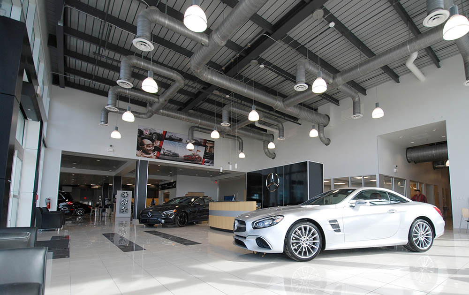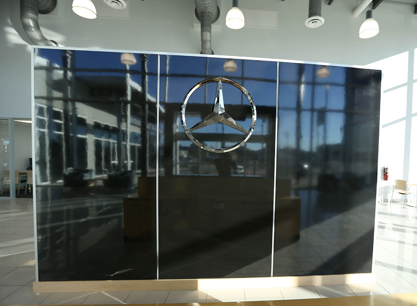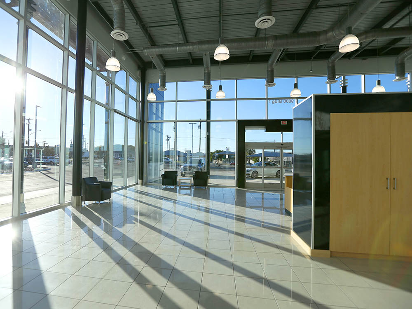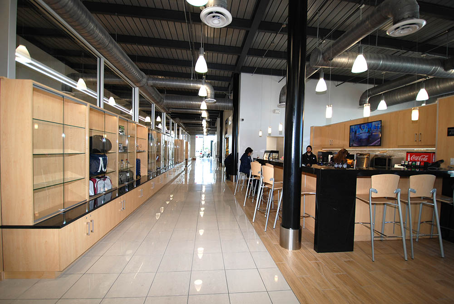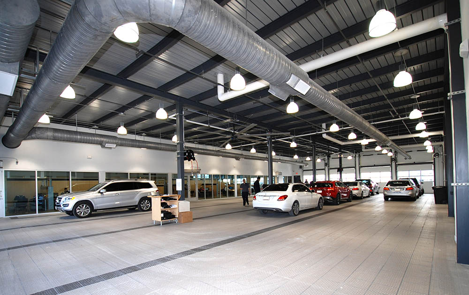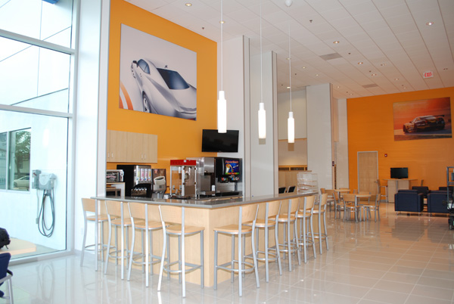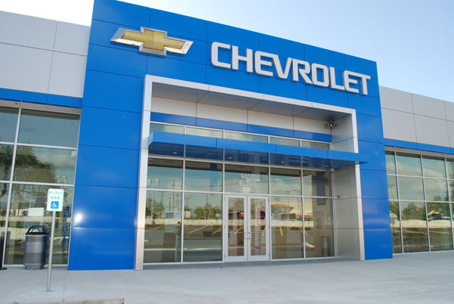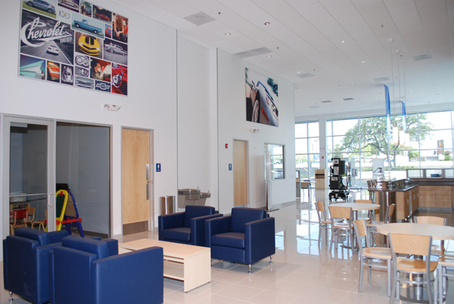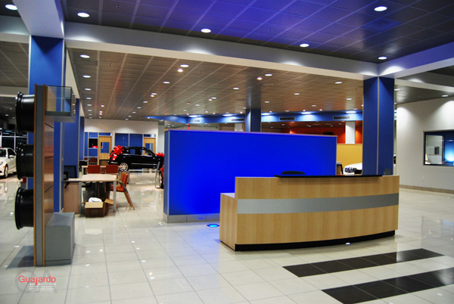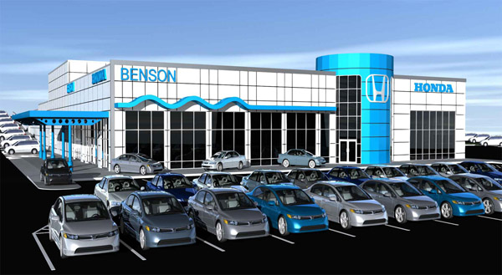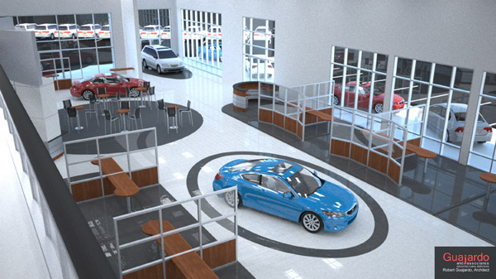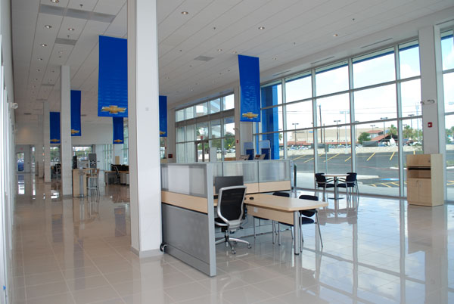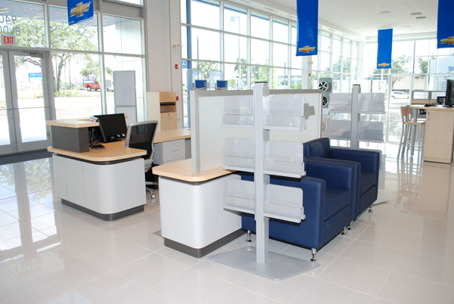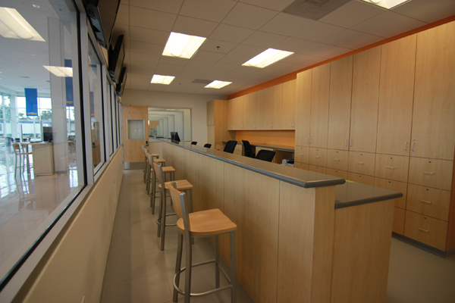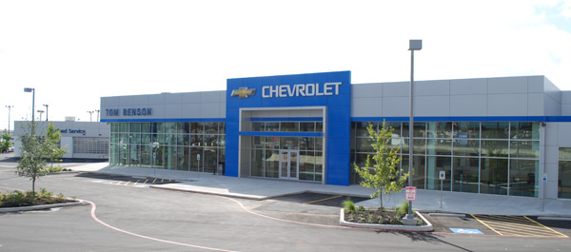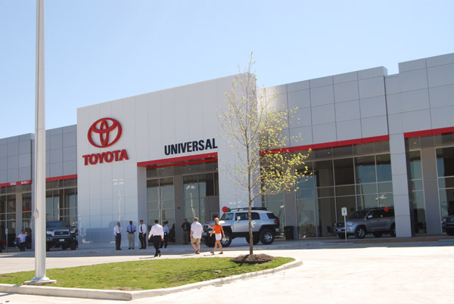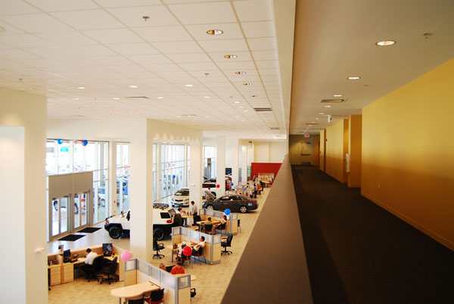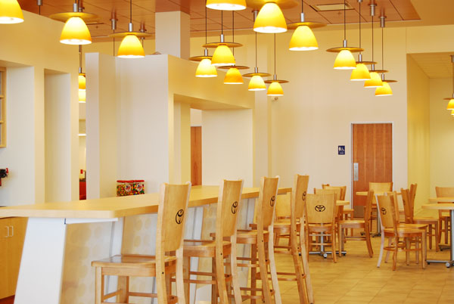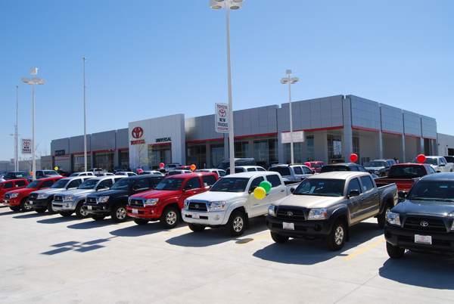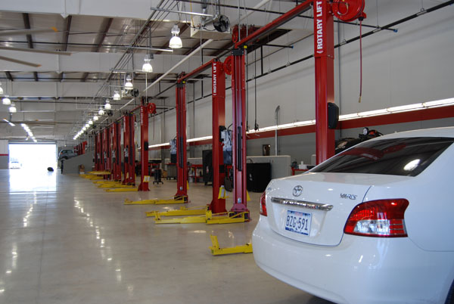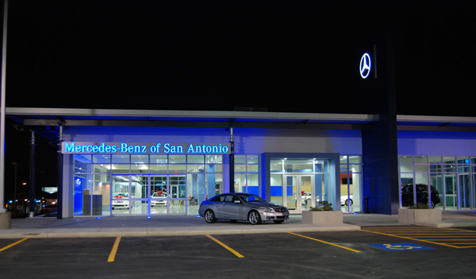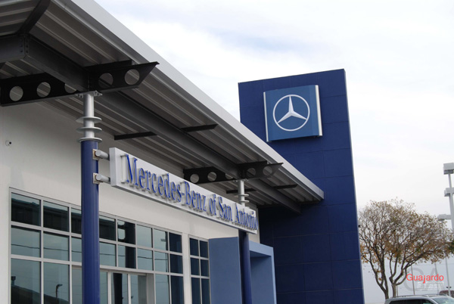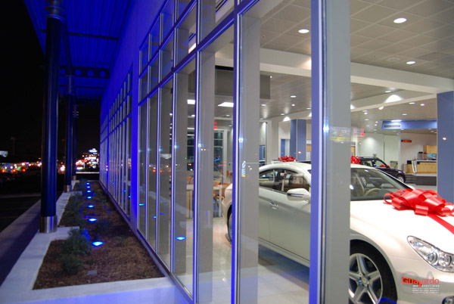UNIVERSAL TOYOTA
I-35, San Antonio, Texas.
A Ground Up Facility
An approximately 97,000 SF New Car Facility which includes a New Showroom, Sales Area, 60 Stall Service Department, Quick Lube, Parts Department and support facilities. The site for this new facility had to be raised quite a bit so we took advantage of that fact and constructed an underground piping system to house the required retention pond. The pipes are huge but the end-result was a successful facility that utilized every foot of automobile display parking space available.
NORTHSIDE FORD
IH-281, San Antonio, Texas
Converted K-Mart into New Ford Facility.
An approximately 146,532 SF Facility. A former K-Mart Building was remodeled and converted into a new Ford facility. The dealership includes a Showroom, Parts Department, Service Department, Body Shop, Quick Lube and support facilities. This project had numerous obstacles, the main being “all the columns”! Our plans had to work around and within a building that was never intended to house an automobile dealership. Although it was a challenging design, in the end, it was a successful solution in a great location.
RED McCOMBS TOYOTA
I-1O & Callaghan, San Antonio, Texas
A Ground Up Facility
An Approximately 46,689 SF Facility which includes New Car Facility to reflect the (at that time) new “Toyota Style” which includes a New Showroom Area, Parts, Service Department and support facilities.
The site was fantastic except for the extremely wide drainage ditch that ran across it! So we enclosed the drainage ditch and utilized every inch of display parking possible. The site had other challenges.
While the facility was already under construction and after the foundation had been poured, the New Toyota Style was introduced! We temporarily stopped all construction and redesigned the interior and exterior of the entire facility. We redesigned over the originally designed skeleton so we could keep the cost down. The end result was a success. Our quick improvisation allowed us the bragging rights of being the very first Toyota Dealership in Texas with the New Toyota Design.
TOM BENSON CHEVROLET
San Pedro/Isom Road, San Antonio, Texas
A Ground Up Facility
A 31,473 SF Facility which included a New Car Showroom Facility Building and support facilities as well as Renovation of the existing 31,074 SF Service Department. The original Chevrolet Showroom demolished and a new Facility and display parking area was constructed. A 4,000 SF Open-Air Courtyard was created in the space separating the existing Service Building and the new Showroom Building. The separation was for fire and drainage reasons. In addition, the San Pedro Frontage automobile display area was designed to allow continuous access to each of the adjacent dealerships.
MERCEDES BENZ OF SAN ANTONIO
A Ground Up Facility / Addition / Remodeling
An 231,094 SF includes an addition to the existing showroom which was also remodeled. The existing Service Department was remodeled and an addition was constructed which allowed a single contiguous area, the existing Parts Department was remodeled and a contiguous two story Addition was constructed. An outlying parcel of property was replatted and combined with the adjacent Mercedes property creating an opportunity to construct the new Five Tier Parking Garage with an enclosed
Car Wash & Make-Ready Area. Finally the parking for the entire properties was completely redesigned to maximize Display / Service / Customer / and Employee Parking.
WORFE CHEVROLET, DILLEY TEXAS
A Ground Up Facility
An 30,882 SF new Dealership which included a Showroom, Service, Parts, Make Ready and Car Wash in a remote Texas town. The existing facility was demolished and all new buildings were constructed. A Fire Sprinkler Storage Container was installed to compensate for low city water pressure.
FORD WEST, SAN ANTONIO, TEXAS
A Ground Up Building
An 5,331 SF Used Car Building with Make-Ready Bays.
FORD SERVICE DRIVE, SAN ANTONIO, TEXAS
Remodeling / Renovation
An 4,097 SF remodeling of an existing Drive-Thru area to include Customer Waiting, Service Writers and Restrooms.
FORD WEST, SAN ANTONIO, TEXAS
Remodeling / Renovation
An 11,304 SF expansion and remodeling of the interior and exterior of the existing facility. The existing outdoor display area was enclosed with glass walls to enlarge the Showroom area. The interior was redesigned to create a separate F & I Area and new Sales Cubicles. The renovation included a new ACM Portal and a completely new HVAC system.
NORTHSIDE FORD, SAN ANTONIO, TEXAS
A Ground Up Addition
An 4,904 SF Two level Quick Lube with below ground work area attached to existing facility.
FORD IH-10, SAN ANTONIO, TEXAS
A Ground Up Building
An 18,820 SF Showroom / Service / Parts Building.
TOYOTA USED CARS, IH-10, SAN ANTONIO, TEXAS
A Ground Up Building
An 2,235 SF Used Car Building. This support building contained Sales Office and Make-Ready Bays.
SUPERIOR HYUNDAI BODY SHOP, 410, SAN ANTONIO, TEXAS
Remodeling / Renovation
An 2,068 SF Waiting Room & Restroom Renovation.
HONDA, SAN PEDRO, SAN ANTONIO, TEXAS
A Ground Up Building
An 39,755 SF new facility with Showroom, Quick Lube, Service and Parts Department. In order to construct the new facility every building on the property was demolished and the site elevation was reshaped to allow a seamless contiguous building. The rear of the building is over 20’ below grade which allowed no views from the street of the Service Department Parking and a clean Frontage Road Display Area. The final design of over twenty preliminaries over 14 months created a building with maximum visibility from Loop 410 at the corner of two high traffic roads, San Pedro and Isom Road.
SUPERIOR HYUNDAI, 410, SAN ANTONIO, TEXAS
Remodeling / Renovation
An 12,377 SF Interior Renovation and Complete Exterior Renovation. The existing outdoor display area was enclosed with glass walls to enlarge the Showroom area. The interior was redesigned to create a separate F & I Area and new Sales Cubicles. The renovation included a new Exterior Façade to hide the original typical metal building style construction.
RED McCOMBS TOYOTA, IH-10/UTSA BLVD., SAN ANTONIO, TEXAS
A Ground Up Buildings
An 227,510 SF which includes a new four tier Parking Garage, a New Showroom, a New Service Department, New Parts Department, Separate Used Car Building. The previously undeveloped hilly property was located along to high traffic roads (one an access road). The restrictions on the property required a creative design solution. The design evolved into three separated proposed new buildings; the Showroom Building, the Used Car Building and a new four Tier Parking Garage which included Car Wash & Make-Ready Areas. The Garage featured a single automobile display area ate the top center of the new garage which was visible from the main high-traffic highway. The parking was located over a huge rain retention system. The entire properties was designed to maximize Display / Service / Customer / and Employee Parking. This property was in a Dark Skies Area of the city, which mandated that only a low level of light could reach the property line. In order to accomplish this requirement we created computer lighting models to determine where and how much light illuminated the property, building and even the flagpole.
TOYOTA USED CAR BUILDING, IH-35, SAN ANTONIO, TEXAS
Renovation
An 5,970 SF Renovation of an existing building.
FORD, IH-10, SAN ANTONIO, TEXAS
Renovation / Remodeling
An 11,207 SF Remodeling and Renovation of the existing facility which included a new custom portal to increase visibility from the highway. This was constructed before the current ACM Portal requirements. This facility was subsequently redesigned several years later to the new ACM format.
RED McCOMBS FORD, IH-10, SAN ANTONIO, TEXAS
Renovation / Remodeling
An 77,563 SF Remodeling & Renovation of the existing Showroom, Parts Department and Service Departments. A new ACM Portal was added and the exterior display are was enclosed. The interior was entirely redesigned with a new F & I Area, Restrooms, Interior Display, Waiting Area and Sales Cubicles. The existing Service Drive Sales Offices and the Retail & Wholesale Sales areas were redesigned as required.
CHEVROLET, ISOM ROAD, SAN ANTONIO, TEXAS
Ground Up Building
An 6,312 SF new Make Ready Building with Car Wash and Office Space.
UNIVERSAL CHRYSLER NEW CAR BUILDING, I-35 Universal City, Texas.
An 19,222 SF New automobile dealership to include new Sales / Showroom Building as well as new Automotive Service Building.
UNIVERSAL TOYOTA USED CAR BUILDING, I-35, San Antonio, Texas.
An 5,870 SF New Toyota Used Car Sales Building which includes attached Automobile Service Facilities.
TOYOTA USED CAR DEALERSHIP, I-10 & Callaghan, San Antonio, Texas.
New used car facility. This is consider to be Phase One.
RED McCOMBS ISUZU SERVICE BUILDING, 1-10 & 410, San Antonio, Texas.
An 4,393 SF New construction New Service Bay facility.
BROADWAY DODGE EXTERIOR RENOVATION, Broadway, San Antonio, Texas.
BOB RICHARDSON CHEVROLET, Pleasanton, Texas.
An approximately 25,000 SF New Car Facility which included a new Showroom / Sales Area, and Parts and Service Departments.
CHRYSLER / JEEP USED CAR DEALERSHIP, IH10 & UTSA Blvd., San Antonio, Texas.
Add a new Showroom to the existing Sales Building to reflect the new “Dodge Style” as well as add a new automobile service building with support facilities.
MERCEDES BENZ OF SAN ANTONIO, San Pedro Road, San Antonio, Texas
Renovation / Addition / Remodeling
An 13,300 SF interior and exterior renovation/addition & remodeling of the original Showroom Building. An addition was created by enclosing the existing exterior Display Area. The result was facility that complied with all the Mercedes Benz requirements. The project includes a completely redesigned Showroom, Retail Parts Department, and Service Department as well as new exterior Mercedes columns and Plaster Portal. This building was subsequently redesigned and remodeled several years later.
Robert Guajardo, Architect © 1985-2019





